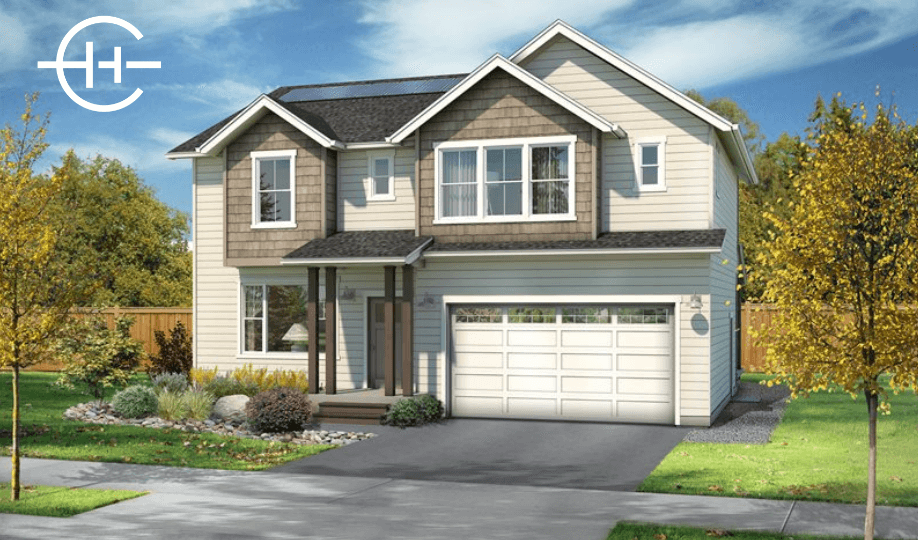Vineyard
3-bedroom, 2.5-bathroom
2,328 Square Feet
Welcome to this charming 3-bedroom, 2.5-bathroom house
This beautiful craftsman-style house offers a comfortable, inviting living space with southern exposure. As you approach the house, you'll be greeted by a covered front porch with charming wood and stone accents. Step inside to discover an open room concept, where the spacious living room features a cozy fireplace with a custom mantle, perfect for those chilly Pacific Northwest evenings. The large kitchen is a chef's dream, boasting an island and a walk-in pantry for all your storage needs. The adjacent dining area provides ample space for meals or entertaining guests. On the main floor, you'll find an extra room that can easily be transformed into a home office or nursery, offering flexibility to suit your lifestyle. A generously sized laundry room adds convenience to your daily routine. The primary bedroom is a true retreat, complete with an extra large walk-in closet and vaulted ceilings. The en-suite bathroom is equally impressive, featuring a double vanity, barn door entry, custom shower with a glass door, and ample storage cabinets. Two additional bedrooms provide plenty of space for guests, with one bedroom offering a walk-in closet. An extra bathroom includes a tub and shower combination with a double vanity. Storage space is abundant throughout the home, including hallway closets and storage underneath the stairs. With its thoughtful design and desirable features, this Craftsman-style house is ready to welcome its new owners.
Take advantage of the opportunity to call this Craftsman-style gem your own. Contact us today to schedule a viewing and experience this remarkable home's perfect blend of comfort, style, and functionality.
*The designs and renderings are for illustrated purposes, and some features may be upgrades and not standard options. Each home within our development comes with a carefully curated set of standard features. These features are designed to provide high quality and functionality, ensuring every homeowner enjoys a comfortable living environment. We understand that every homeowner has unique preferences and desires regarding their home's design and functionality. As such, we offer a range of optional upgrades that can be added to your home. Please don't hesitate to contact our sales team for further clarification or to begin the upgrade selection process.
FLOOR PLAN
Want more information?
We’d love to talk to you and answer any questions you may have about Church Hill Ranch. Fill out the form below, and we’ll be in touch shortly!
























